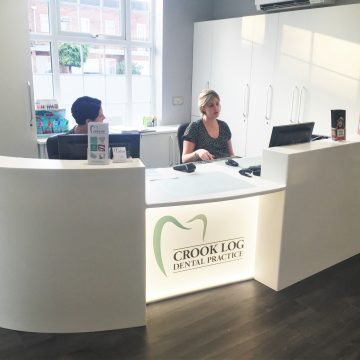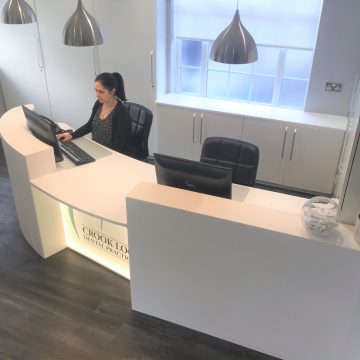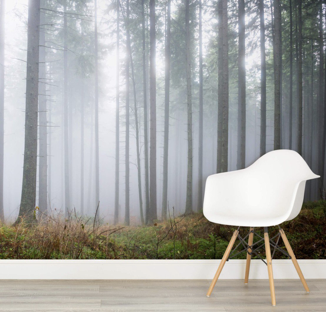This family dental practice in Kent gave us a very clear brief to extend the existing footprint of the building to include 2 additional dental surgeries, a larger waiting room and a reception space that was warm, inviting and had the ‘wow’ factor.
We worked closely together with the client to understand their existing and target demographic and ensure the practice was ‘on message’ and a welcoming space where families could experience a ‘stress free’ trip to the dentist.
The building was tall, long and narrow, with very little natural light or space, lots of stairs and dis-proportionate rooms. We re-designed the building to include a rear extension with sky lights and opened up the front of the building to provide a light, fresh and welcoming reception area that gave the building an entirely new look and feel.
We utilised a pallet of crisp whites, soft greys and accents of sea greens, with layered lighting and warm tonal wood textures to bring the brand identity of the practice to life. We created a backlit mural of a lush, green forest which covered an entire wall in the waiting space that gave a restful, calm and nature inspired ambience, which patients continually comment on how relaxed it makes them feel.


