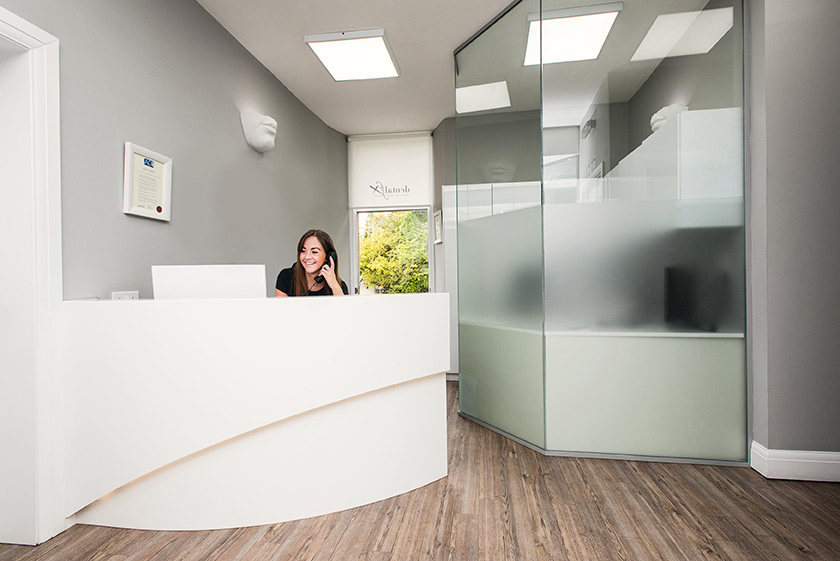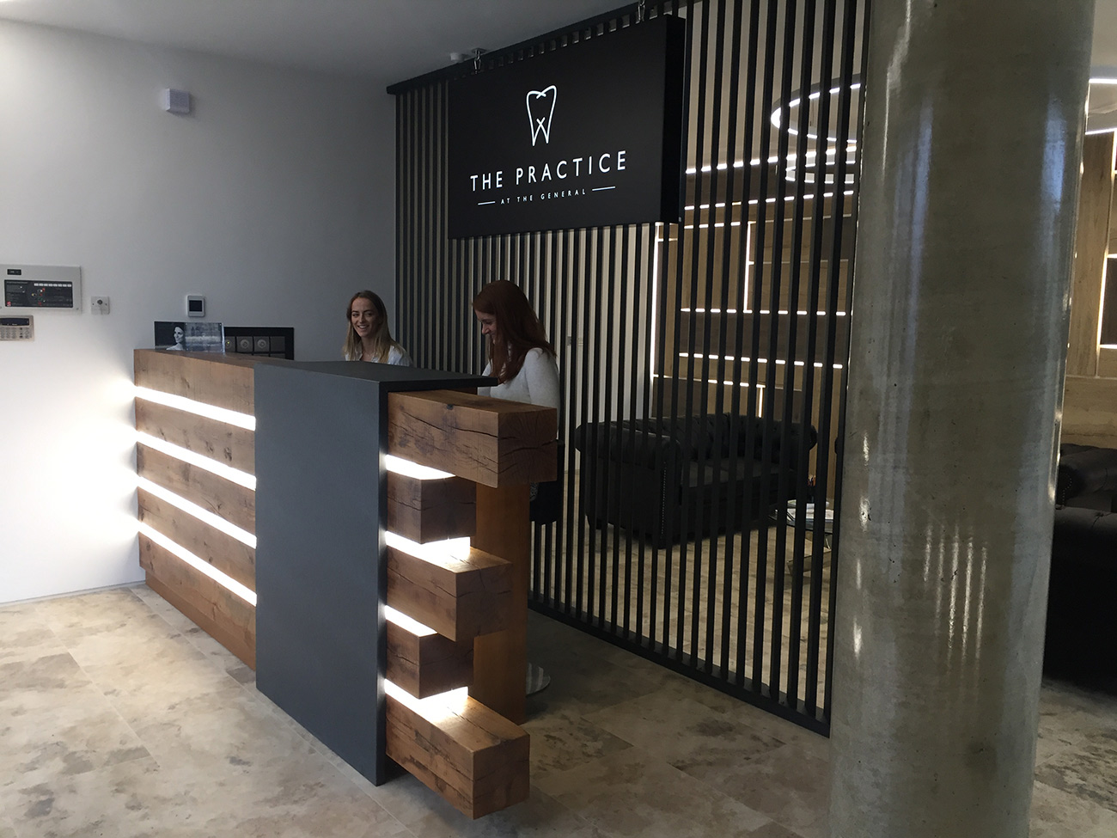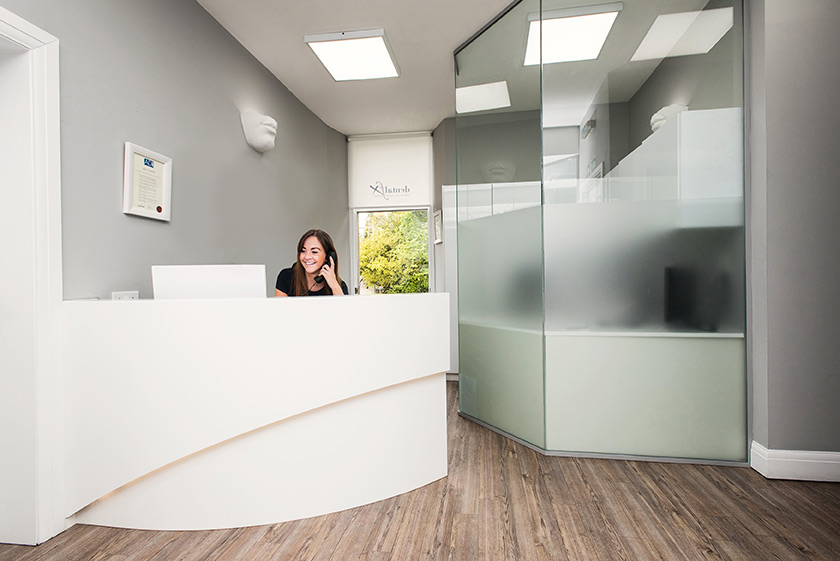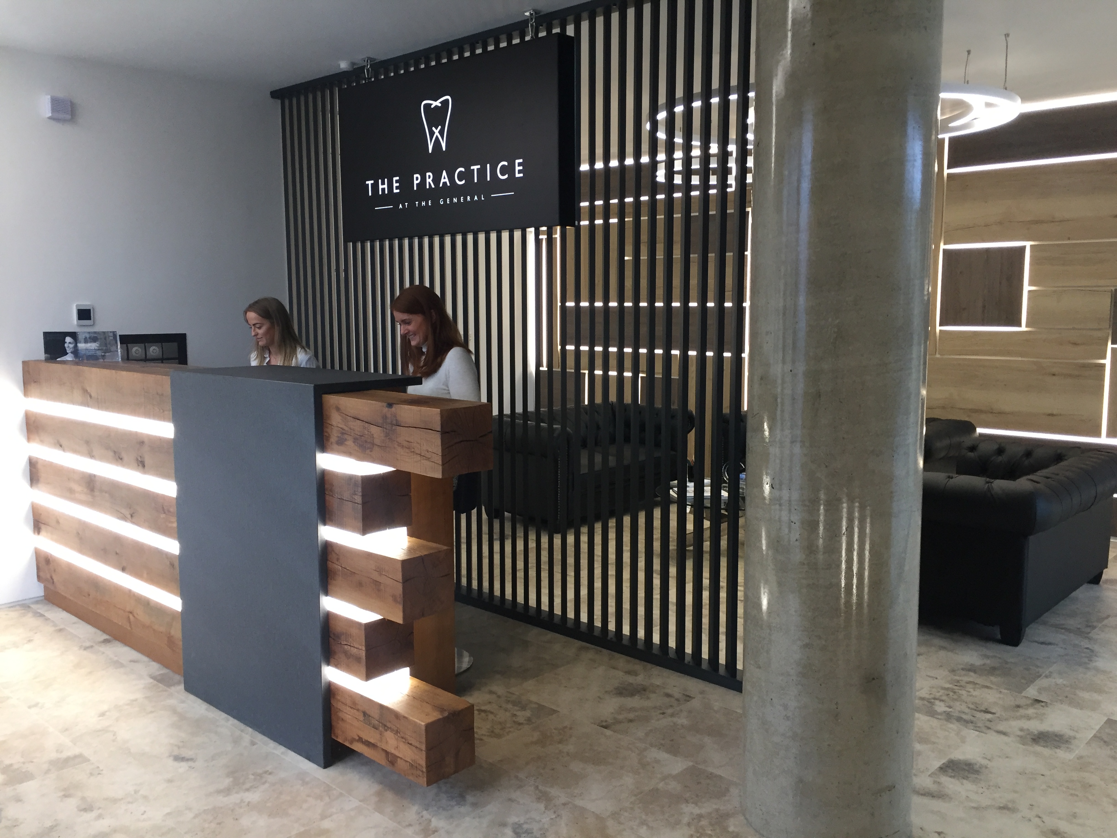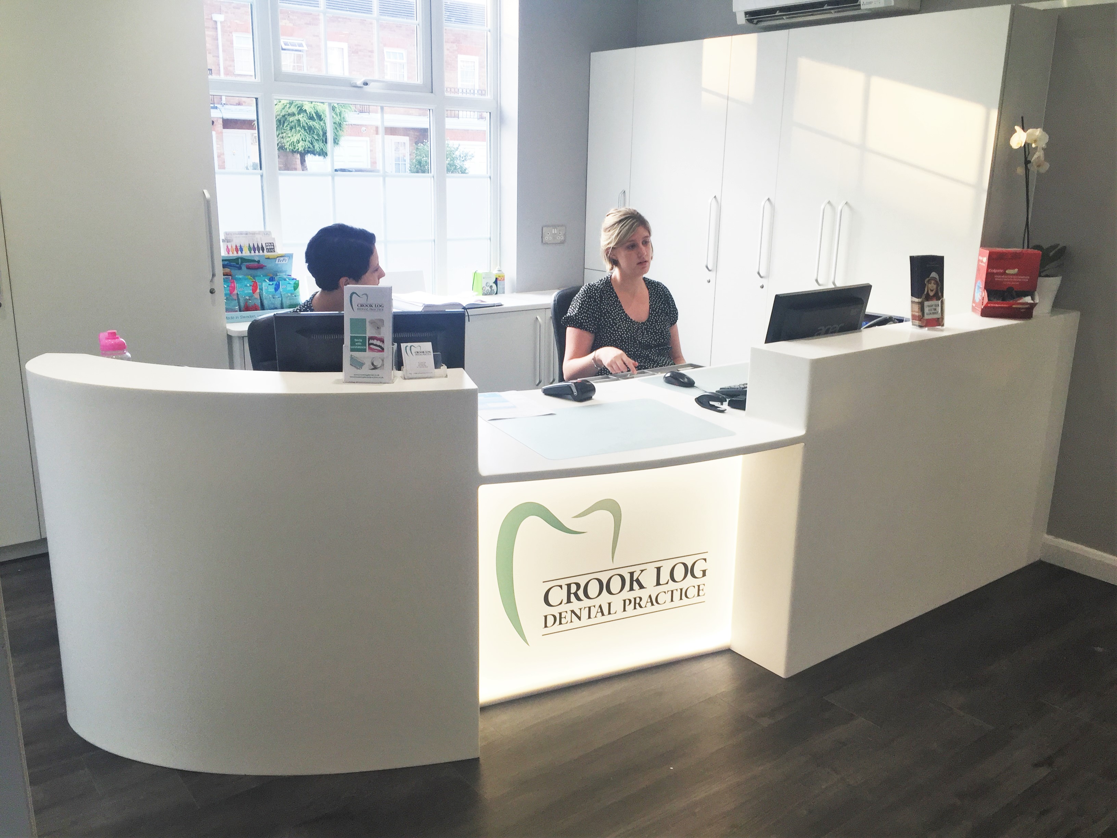From our initial free design consultation, we work with our clients to fully understand your practice or clinic workflow, aesthetic and functional aspirations for the space, colour, style and material preferences, budget and time constraints and the services you would like us to provide.
We will then discuss our ideas with you and provide you with a full client briefing outline together with a quotation for our services.
These services include feasibility studies, planning applications, architectural solutions, design of clinical and non clinical environments, design, manufacture and installation of surgical cabinetry, reception desks, product display and patient record storage and waiting area seating.
From the design consultation we will then provide you with illustrations of our ideas through comprehensive architectural plans, concept and mood boards, sketches, photographs and 3D visualisations resulting in a bespoke design proposal for our clients.
We will also bring together the design elements of style, colour, lighting and layout and propose these to you with comprehensive samples of furniture, fabrics, wall and floor coverings and accessories to be incorporated within the scheme.
This is a refinement of the Design Consultation and Design Concept and gives you the choice of implementing the Design yourself or engaging us to oversee and administer the Design Project on your behalf.
This phase is crucial to the successful realisation of our collective creative vision, and starts with detailed planning and thorough preparation.
We can oversee the implementation process of the project through our strong network of local builders, craftsmen and tradesmen, who are competitively priced, come highly recommended and work with great professionalism and attention to detail with specific experience of surgery and practice projects.

